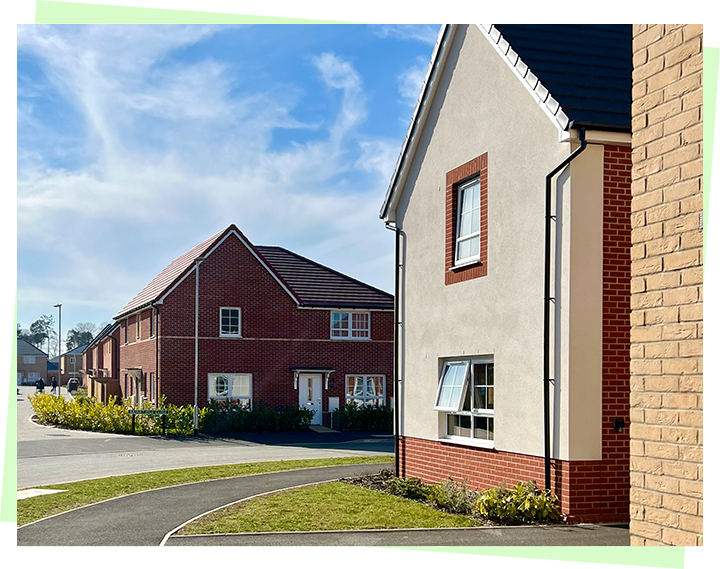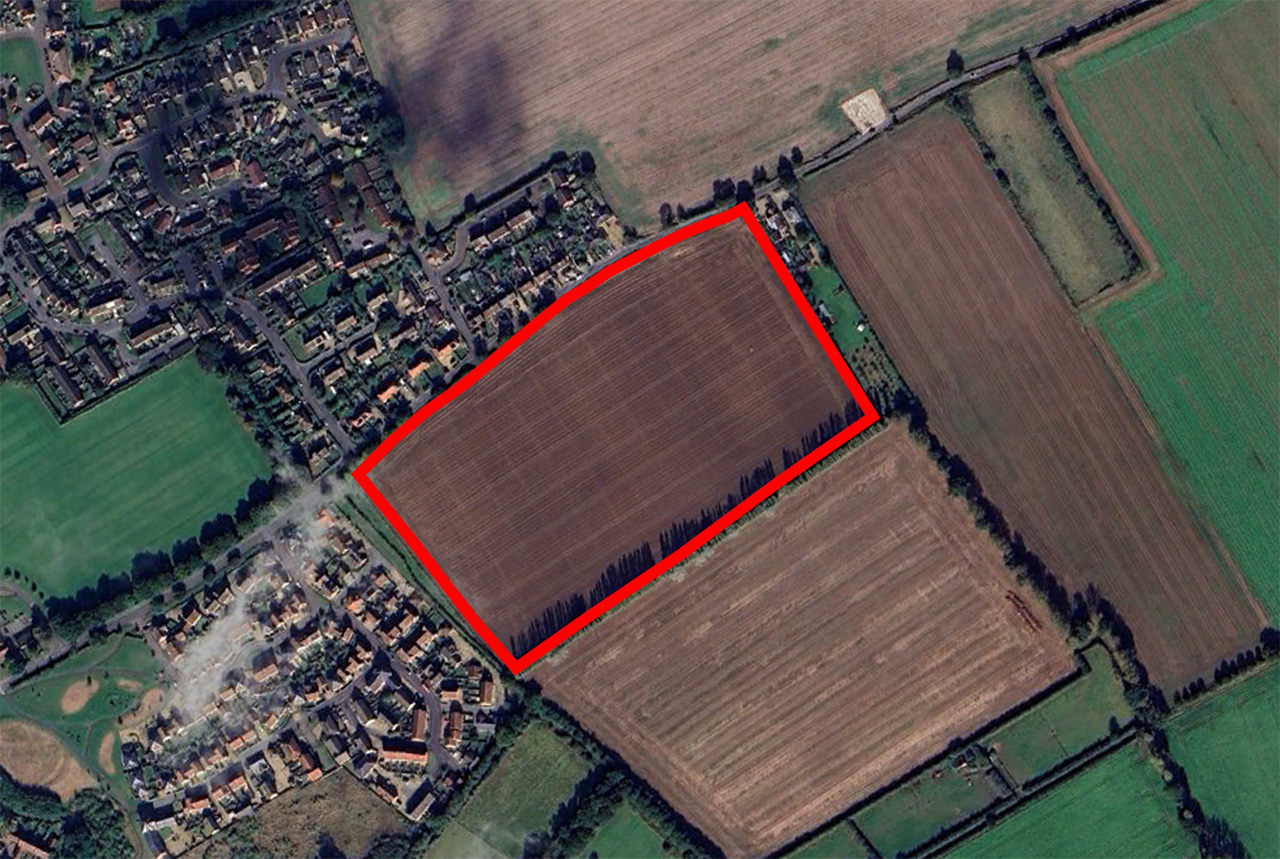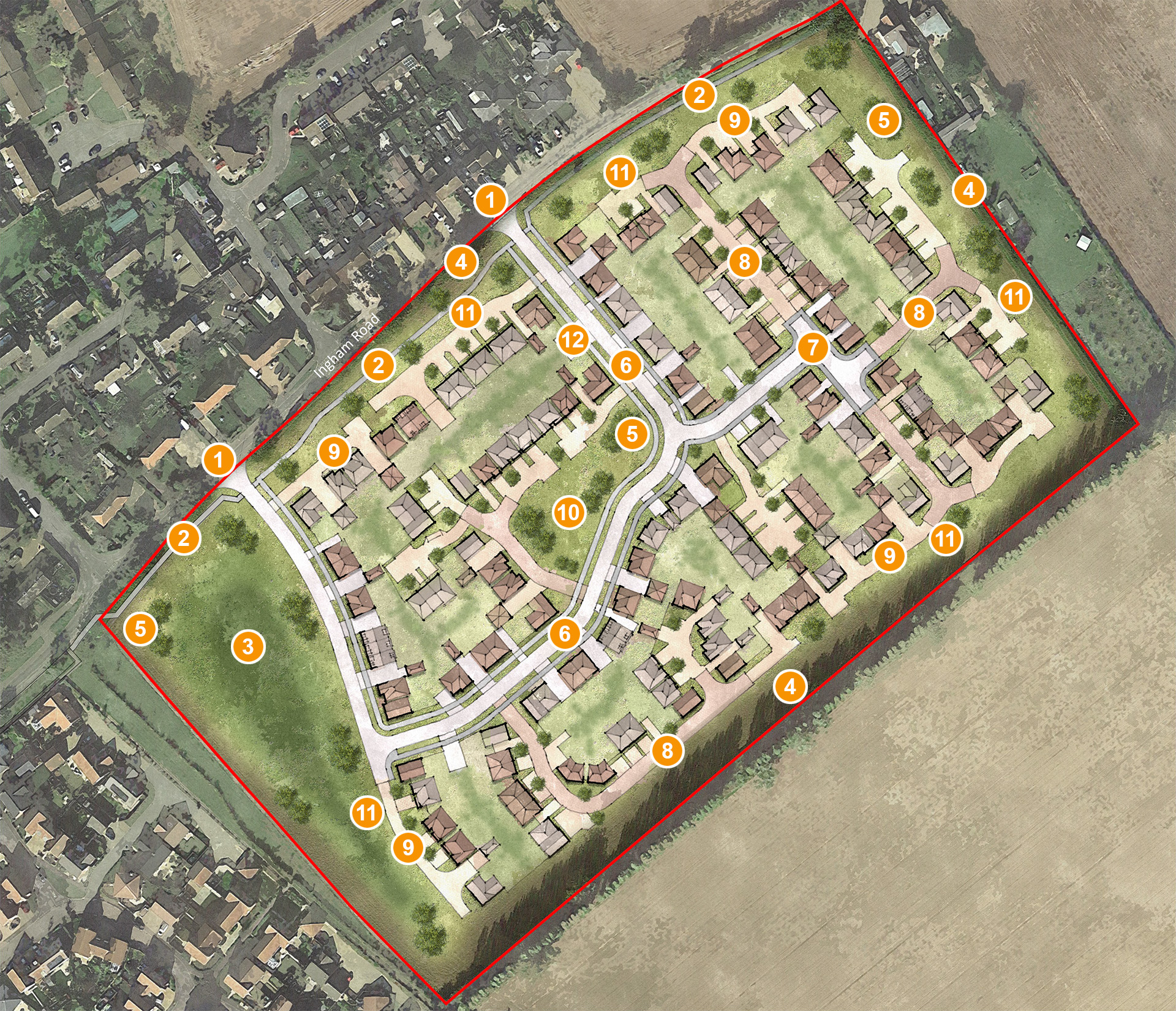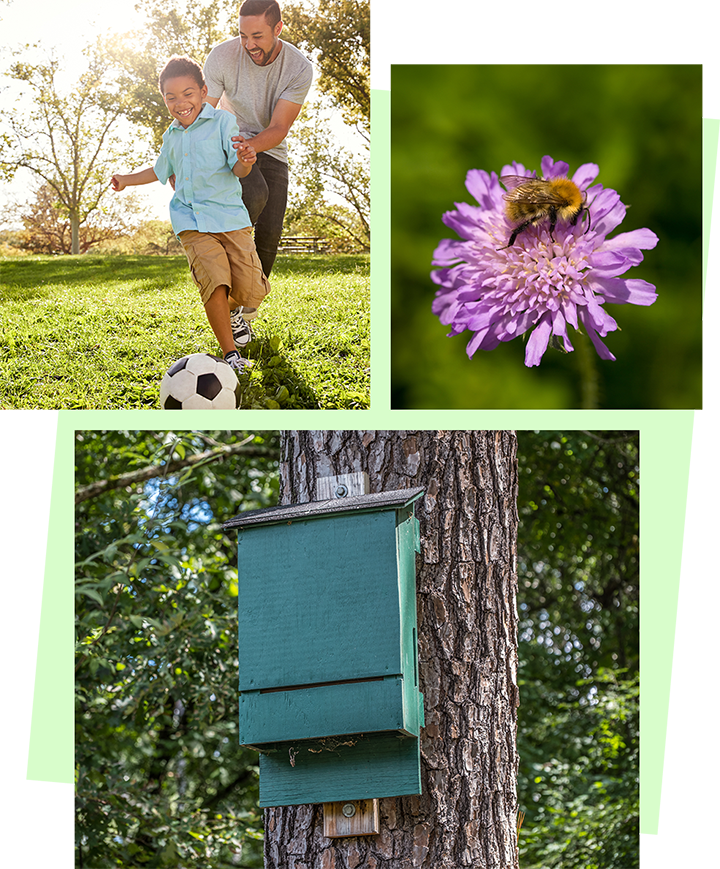Proposals
Creating vibrant community places and spaces
Barratt David Wilson Homes (Anglia) is bringing forward a Full Planning Application for approximately 150 new high-quality market and affordable homes on Land Adjacent to Ingham Road, Stalham.
Alongside the new homes, the development proposes to deliver a significant amount of open space, biodiversity enhancement, sustainable building practices and drainage system, and the provision of a new pedestrian route along the boundary of the site.
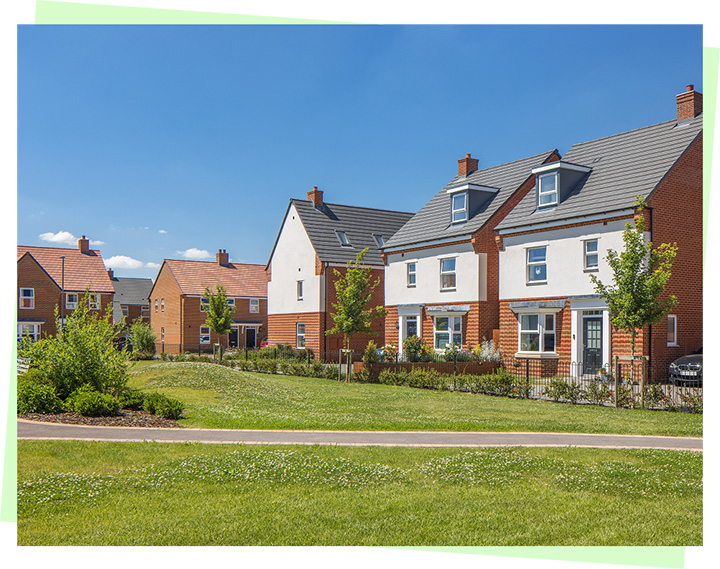
Key features
Preparing to meet the local needs of Stalham
The proposals present an opportunity to help deliver much needed housing whilst also prioritising sustainable building practices and significant open space for new and existing residents to enjoy.
- Approximately 150 new high-quality homes.
- 15.3% of homes to comprise of affordable tenures (23 dwellings).
- Use of sustainable building practices, including air source heat pumps, PV panels, and electric vehicle charging points.
- Provision of a new pedestrian route along the boundary of the site that connects into Stalham.
- Sustainable Drainage Systems (SuDS).
- Publicly accessible landscaped open space.
- Infrastructure upgrades such as the potential widening of Ingham Road.

The site
Site location
The proposed site, covering around 7.2 hectares, is located on the north-eastern edge of Stalham, to the south of Ingham Road.
It comprises of a large arable field and is located adjacent to existing homes on its south-western and majority of its north-western boundaries, as well as two properties in the north-west corner.
The site is within walking distance to a number of existing facilities within Stalham, helping to promote active travel and reducing the reliance on cars. These include Stalham High School, Stalham Academy, Stalham Poppy Centre, a number of pubs, cafés and restaurants, a Tesco Superstore, and existing public transport links such as bus stops.
 Site boundary
Site boundary Proposed site access
Proposed site access Indicative proposed footpath to Ingham Road
Indicative proposed footpath to Ingham Road Proposed attenuation basin
Proposed attenuation basin Existing landscaping
Existing landscaping Indicative proposed landscaping
Indicative proposed landscaping Principle street with SUDs
Principle street with SUDs Secondary streets
Secondary streets Tertiary streets
Tertiary streets Shared private drives
Shared private drives Central green space & L.E.A.P
Central green space & L.E.A.P Outward facing development overlooking green spaces
Outward facing development overlooking green spaces Proposed sub-station
Proposed sub-station
Local Plan
Part of North Norfolk District Council’s emerging Local Plan
The site is allocated in North Norfolk District Council’s emerging Local Plan, demonstrating suitability for the development of the Land Adjacent to Ingham Road, Stalham.
A portion of the site had been initially identified in North Norfolk District Council’s proposed submission version of the emerging Local Plan, put forward under policy reference “ST19/A”. However, in the Planning Inspector’s interim findings, the site’s allocated area was extended to the north-east and is now referred to as “ST19/B”, allowing for the allocation of approximately 150 new homes on site, to account for the increase in North Norfolk District Council’s housing target.
Representations have been made on behalf of BDW (Anglia) in support of site allocation ST19/B during Further Consultation on the emerging Local Plan, with hearings on the proposed modifications taking place in April 2025.
By developing this site, it will help the Council deliver on its obligations to provide sufficient housing for the district. Following the publication of the revised National Planning Policy Framework (NPPF) in December 2024, and its most recent version in February 2025, the District Council’s Five-Year Housing Land Supply had been increased from 2,925 dwellings plus any shortfall from 2024/25, now to 3,342 dwellings plus any shortfall from 2024/25.
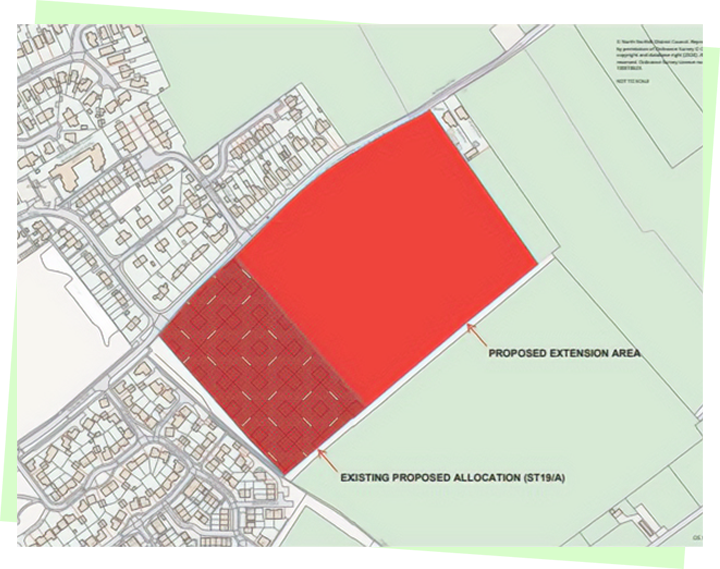
New homes
High-quality housing that meets local needs
The proposals will deliver approximately 150 new high-quality homes, in a range of house types, and will vary in size and tenure addressing the differing needs of residents in Stalham.
As part of the proposals, 15.3% affordable housing will be provided in varying sizes and tenures including Affordable Rent and intermediate housing solutions such as Shared Ownership. This will offer a range of options for residents looking to get onto the housing ladder.
All homes within the development will be sensitively designed to respect and reflect the local area.
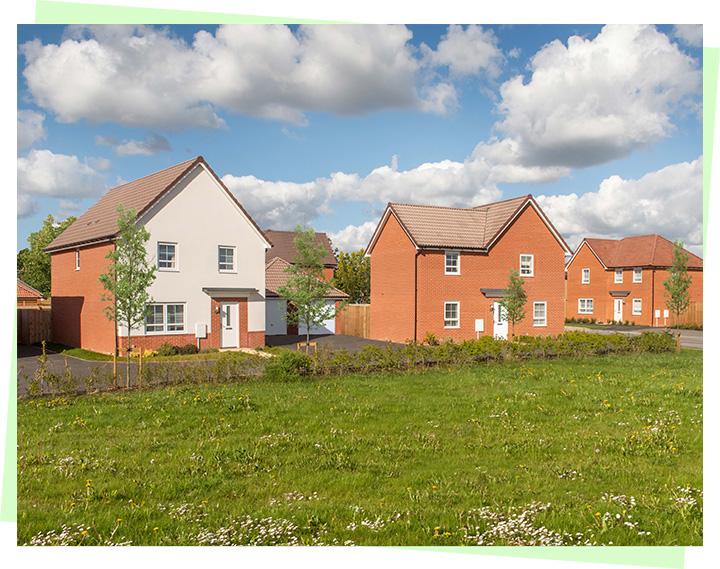
Open space
Landscaped-led scheme that prioritises public green open space
Our development is not just about homes but also about creating vibrant community spaces.
As part of the proposals, the new development site will contain publicly accessible green open spaces for all to enjoy, designed to foster community activities and recreational opportunities.
Barratt David Wilson Homes (Anglia) is looking to retain as much existing vegetation as possible and will deliver enhancements through additional planting, boosting the biodiversity net gain of which the development can achieve by at least 10%, ultimately improving the local ecosystem.
Additional tree planting is also proposed throughout the site to help screen the site from surrounding uses and integrate the development within the natural environment.
In addition to native tree and shrub planting, biodiversity enhancements will also include, wildflower meadows, bird and bat boxes, reptile hibernacula and wildlife foraging corridors.
A Preliminary Ecological Appraisal and Ecological surveys are being carried out by James Blake Associates to determine presence of protected species and identify any necessary mitigation measures.
Active travel
Fostering active living in Stalham
Our development is designed to encourage health and well-being as much as possible, providing numerous opportunities for residents to lead active and healthy lives.
As part of the proposals, there is provision of a new footway connection in and out of the site from its south-western boundary.
The proposals will incorporate walking routes within the site to help promote walking as the primary mode of transport, enhancing connectivity and reducing the reliance on cars for those living in the proposed new homes.
A number of local amenities, including primary education, lie within within walking or cycling distance of the site. These can be reached via the network of existing and proposed footways, with existing on-street cycling to key amenities in Stalham, located within 20-30mph speed limit areas.

Site access
Carefully designed access arrangements
Our proposed vehicular access points for the new development will be from two simple priority junctions, both off Ingham Road.
One of the proposed vehicular accesses off Ingham Road will be provided towards the south-western end of the frontage, between St Benets Road and Lancaster Close. The other proposed vehicular access will be further along Ingham Road.
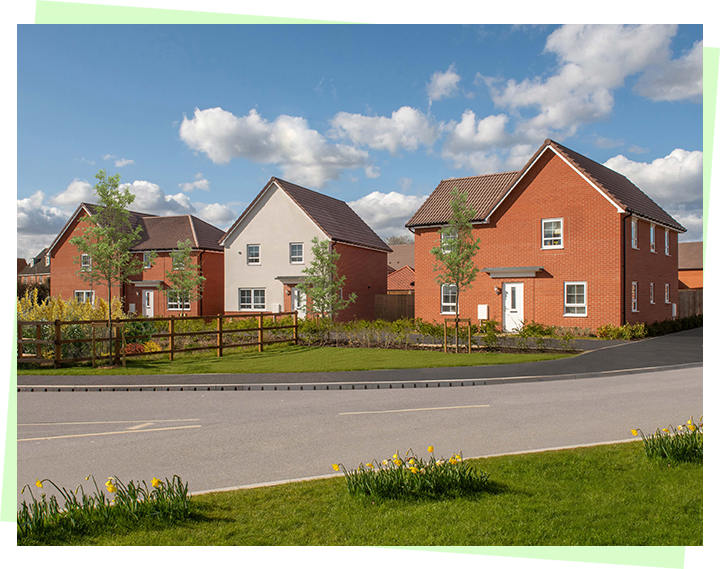
Commitment to sustainability
A sustainable future: the heart of our development strategy
The proposals have been developed with sustainability as one of BDW (Anglia)’s main focal points.
Barratt David Wilson Homes (Anglia) will seek to retain, as far as reasonably possible, existing mature trees along the site boundaries, in particular along the south-eastern site boundary to respect the site’s edge-of-settlement location. Additional tree planting is proposed throughout the site, to help screen the site from surrounding uses and integrate the development within the natural environment
It is also currently proposed that PV panels and Air Source Heat Pumps will be used to improve house performance to a high level of energy efficiency. As per requirements, each home will be equipped with at least two PV panels.
In compliance with Norfolk County Council’s Parking Standards for New Developments in Norfolk (2022), the provision for each home to have at least one EV charging point will also be made.
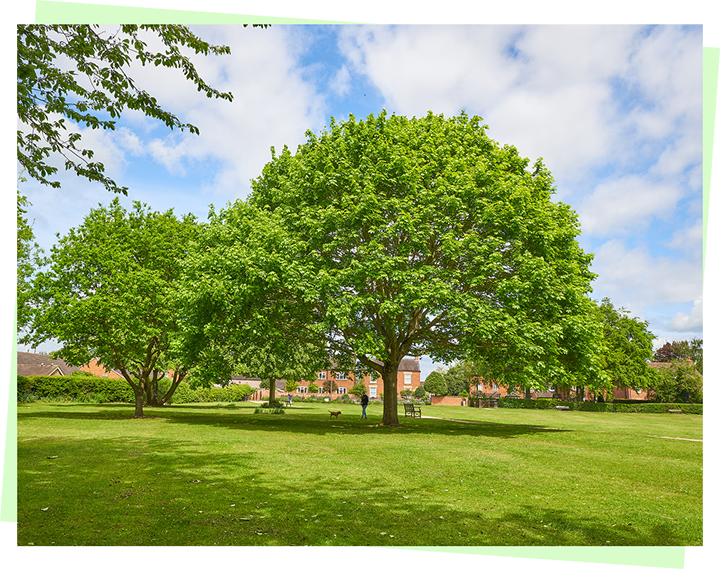
Flood mitigation
Sustainably designed surface water management to help prevent flooding
The proposals have been designed to effectively manage surface water runoff and the proposed surface water drainage strategy will use sustainable urban drainage systems (SuDS) to capture, control and release water generated on-site, back to pre-development greenfield rates.
For context, the entirety of the site is located within Flood Zone 1 where there is less than 0.1% chance of flooding from rivers and seas per year. Furthermore, the majority of the site is at ‘very low’ risk of flooding from surface water.
To offset surface water flooding on small parts of the site at ‘low’ or ‘medium risk’, sustainable drainage systems (SuDS) are proposed to convey water to an infiltration basis on the southwest edge of the site or, where the ground conditions allow, to individual property soakaways.
Therefore, our flood mitigation proposals will be designed to accommodate current SuDS policy requirements for each storm duration an appropriate allowance of 40% will be applied for climate change along with a 10% allowance urban creep.
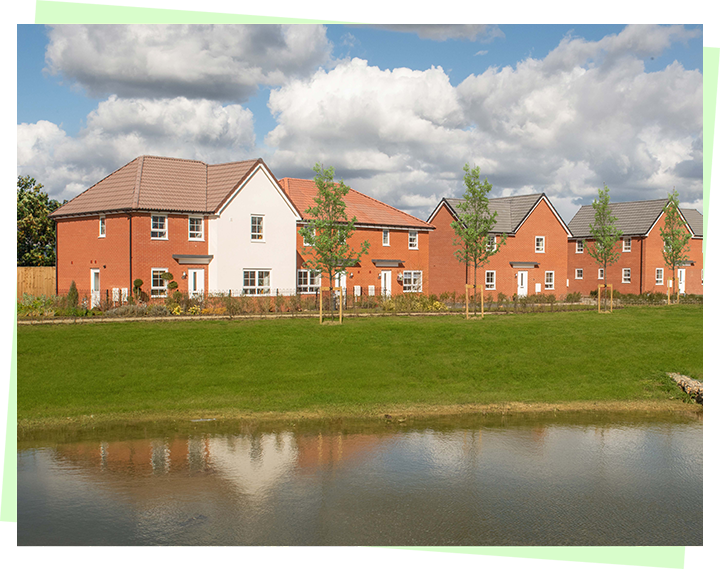
Timeline
Overview of the proposals process
Timeline is subject to change due to planning and the consideration of consultation responses.
March 2025
Launch of the consultation process.
April/May 2025
Targeted submission of the Full Planning Application.
Late 2025
Targeted determination of the planning application by North Norfolk District Council.
About
Barratt David Wilson Homes (Anglia)
Since starting in 1958, Barratt Redrow plc has grown to become the nation’s largest home builder. They aim to provide the highest standard of design, construction and customer service in the business which has meant that every year since 2010, Barratt has officially been the highest quality major national home builder, having been awarded an exclusive ‘5 Star Housebuilder Award’ by the Homebuilders Federation for 15 years in a row – this award means that 90% of homeowners would recommend Barratt to their friends and family.
BDW creates on average 2.5 jobs for every home they build through contractors and the supply chain. Their longstanding partnership with the RSPB helps to inform best practice in designing wildlife friendly developments as they continually seek to minimise the environmental impact of their operations and supply chain whilst increasing energy and resource efficiency. 99% of their homes achieve an EPC rating of A or B, compared to 3% of the UK’s existing properties – saving homeowners up to £2,200 a year on their energy bills.
The site referred to in the draft Local Plan as ‘Land Adjacent to Ingham Road’ in Stalham will accommodate new housing from BDW (Anglia)’s Barratt Homes brand which focuses on providing homes perfect for first time buyers and families. This will help to meet diverse local need and accelerate the delivery of much needed new homes in the North Norfolk district.
For more information on Barratt Homes, please visit www.barratthomes.co.uk
